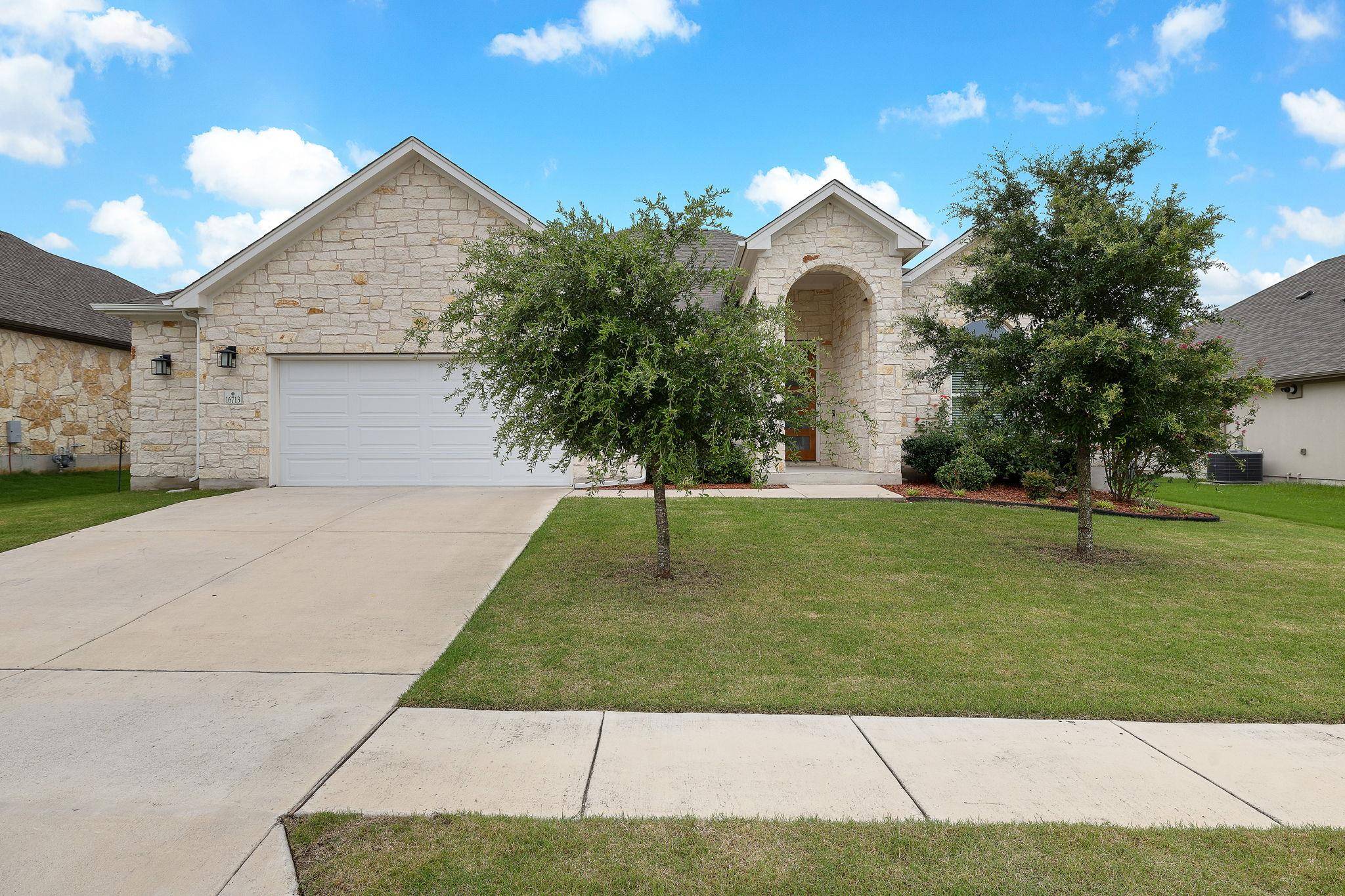16713 Elsinore LN Pflugerville, TX 78660
4 Beds
3 Baths
2,653 SqFt
OPEN HOUSE
Sat Jul 12, 11:00am - 1:00pm
UPDATED:
Key Details
Property Type Single Family Home
Sub Type Single Family Residence
Listing Status Active
Purchase Type For Sale
Square Footage 2,653 sqft
Price per Sqft $226
Subdivision Carmel West
MLS Listing ID 8533190
Style 1st Floor Entry
Bedrooms 4
Full Baths 3
HOA Fees $60/mo
HOA Y/N Yes
Year Built 2020
Annual Tax Amount $12,361
Tax Year 2025
Lot Size 8,751 Sqft
Acres 0.2009
Lot Dimensions 70x125
Property Sub-Type Single Family Residence
Source actris
Property Description
Location
State TX
County Travis
Rooms
Main Level Bedrooms 4
Interior
Interior Features Breakfast Bar, Ceiling Fan(s), High Ceilings, Chandelier, Double Vanity, Eat-in Kitchen, Open Floorplan, Pantry, Primary Bedroom on Main, Recessed Lighting, Walk-In Closet(s)
Heating Central
Cooling Central Air
Flooring Tile
Fireplaces Type None
Fireplace No
Appliance Cooktop, Dishwasher, Disposal, Exhaust Fan, Microwave, Electric Oven, Water Heater
Exterior
Exterior Feature See Remarks
Garage Spaces 2.0
Fence Fenced, Wood
Pool None
Community Features Pool, See Remarks
Utilities Available Underground Utilities
Waterfront Description None
View See Remarks
Roof Type Composition
Porch Covered, Patio
Total Parking Spaces 4
Private Pool No
Building
Lot Description Back Yard, Cul-De-Sac, Level, Sprinkler - Automatic, Sprinklers In Rear, Sprinklers In Front, Trees-Small (Under 20 Ft)
Faces West
Foundation Slab
Sewer Public Sewer
Water Public
Level or Stories One
Structure Type HardiPlank Type,Masonry – Partial,Stone
New Construction No
Schools
Elementary Schools Carpenter Elementary School
Middle Schools Cele
High Schools Weiss
School District Pflugerville Isd
Others
HOA Fee Include Common Area Maintenance
Special Listing Condition Standard
Virtual Tour https://bramlettpartners.com/properties/tx/pflugerville/78660/16713-elsinore-ln





