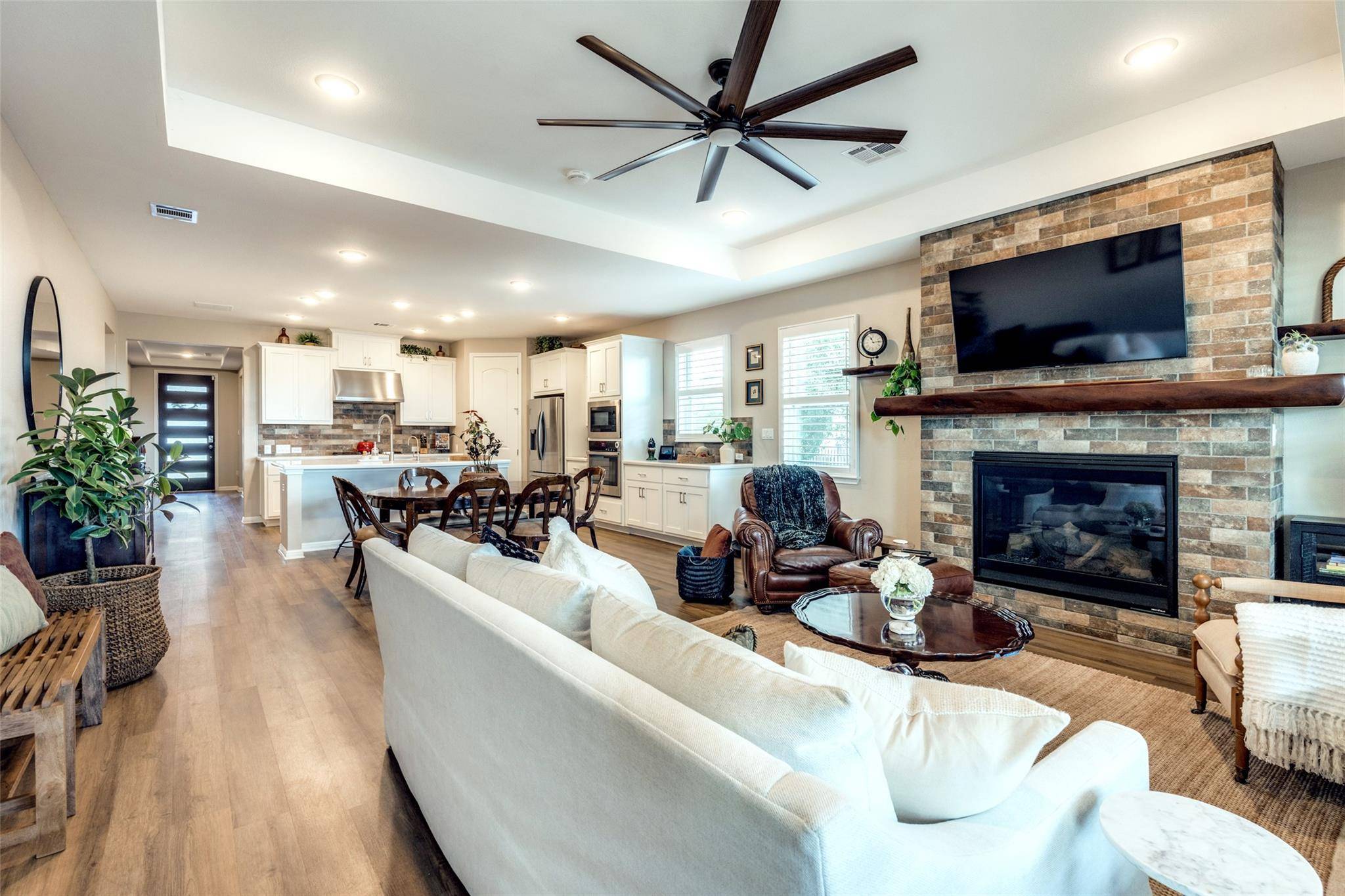2656 Reunion BLVD Austin, TX 78737
3 Beds
2.5 Baths
2,199 SqFt
OPEN HOUSE
Sat Jul 12, 11:00am - 2:00pm
Sun Jul 13, 1:00pm - 4:00pm
UPDATED:
Key Details
Property Type Single Family Home
Sub Type Single Family Residence
Listing Status Active
Purchase Type For Sale
Square Footage 2,199 sqft
Price per Sqft $343
Subdivision Reunion Ranch Ph Three Sec Two
MLS Listing ID 2932312
Style See Remarks
Bedrooms 3
Full Baths 2
Half Baths 1
HOA Fees $238/qua
HOA Y/N Yes
Year Built 2019
Annual Tax Amount $15,028
Tax Year 2024
Lot Size 0.290 Acres
Acres 0.29
Property Sub-Type Single Family Residence
Source actris
Property Description
Inside, natural light fills the open layout featuring 10-foot ceilings, plantation shutters, and a versatile flex space perfect for your home office, gym, or play area. Thoughtful upgrades add comfort and convenience, including energy-saving solar panels (just $65/month avg. electric bill), new Lennox HVAC, whole-home water filtration with reverse-osmosis drinking water, and a spacious 3-car garage with custom cabinetry. Outside, unwind in your private backyard sanctuary with a fully automated saltwater pool, surrounded by water-wise landscaping and organic gardens.
Located in scenic Texas Hill Country, Reunion Ranch offers vibrant community amenities, an active HOA, and top-rated Dripping Springs ISD schools. Enjoy living just 25 minutes from Downtown Austin, 27 minutes from Austin-Bergstrom International Airport, and moments away from celebrated Hill Country wineries, authentic Texas BBQ, and more!
Location
State TX
County Hays
Rooms
Main Level Bedrooms 3
Interior
Interior Features Ceiling Fan(s), Kitchen Island, No Interior Steps, Open Floorplan, Primary Bedroom on Main
Heating Central
Cooling Central Air
Flooring Carpet, Tile, Vinyl
Fireplaces Number 1
Fireplaces Type Family Room
Fireplace No
Appliance Built-In Electric Oven, Dishwasher, Gas Cooktop, Microwave, Refrigerator, Water Purifier Owned, Water Softener Owned
Exterior
Exterior Feature Gutters Full
Garage Spaces 3.0
Fence Wrought Iron
Pool In Ground, Pool/Spa Combo, Salt Water
Community Features BBQ Pit/Grill, Cluster Mailbox, Playground, Pool, Trail(s)
Utilities Available Cable Available, Electricity Connected, Natural Gas Connected, Sewer Connected, Underground Utilities, Water Connected
Waterfront Description None
View Garden, Park/Greenbelt, Pool, Trees/Woods
Roof Type Shingle
Porch Covered
Total Parking Spaces 6
Private Pool Yes
Building
Lot Description Greenbelt, Back Yard, Garden, Sprinkler - Automatic
Faces Northwest
Foundation Slab
Sewer MUD
Water MUD
Level or Stories One
Structure Type Brick,Masonry – All Sides
New Construction No
Schools
Elementary Schools Cypress Springs
Middle Schools Sycamore Springs
High Schools Dripping Springs
School District Dripping Springs Isd
Others
HOA Fee Include Common Area Maintenance
Special Listing Condition Standard





