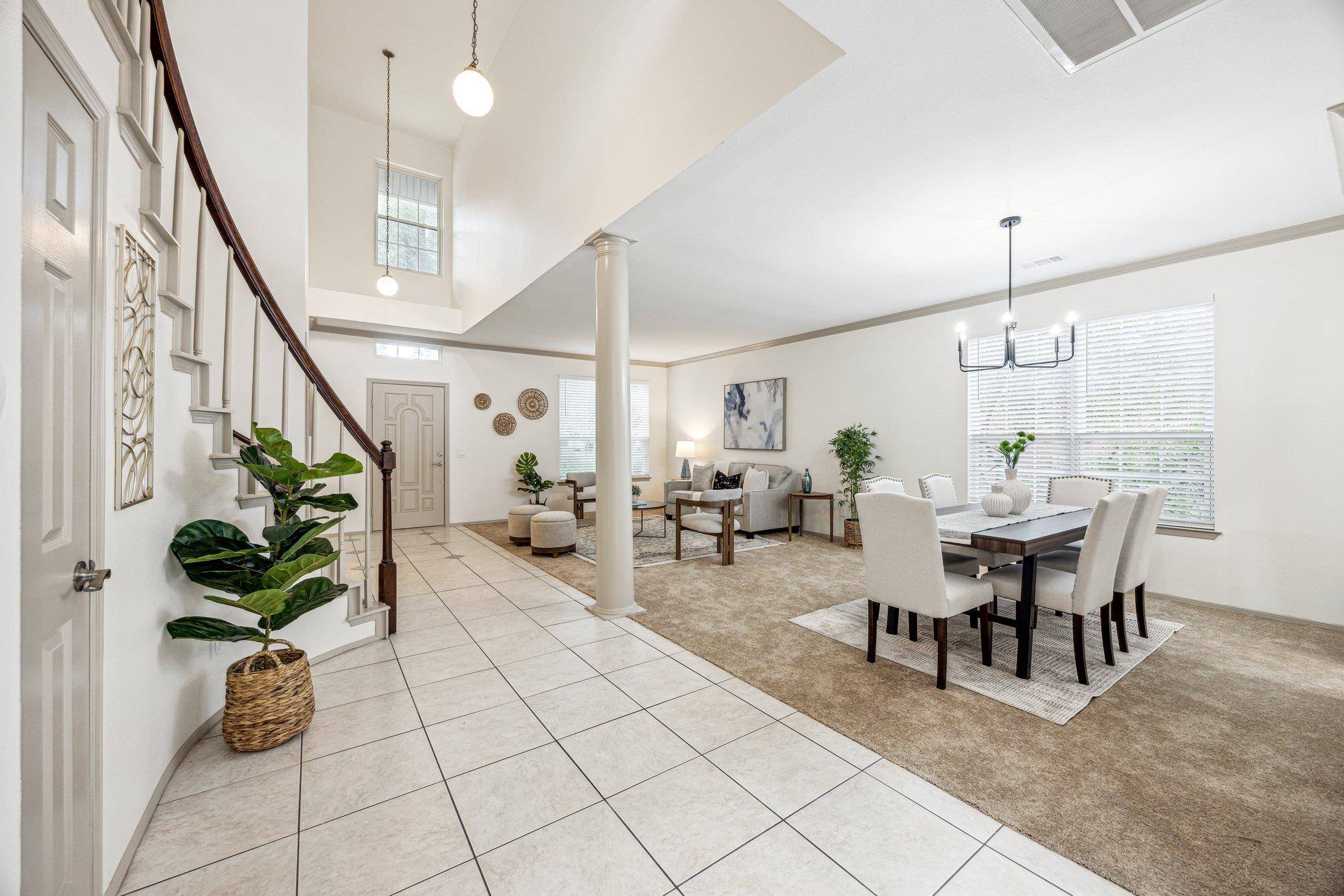6502 Halsey CT Austin, TX 78739
6 Beds
3.5 Baths
3,593 SqFt
OPEN HOUSE
Sat Jun 28, 12:00pm - 5:00pm
Sun Jun 29, 12:00pm - 5:00pm
UPDATED:
Key Details
Property Type Single Family Home
Sub Type Single Family Residence
Listing Status Active
Purchase Type For Sale
Square Footage 3,593 sqft
Price per Sqft $208
Subdivision Circle C Ranch Ph B Sec 02
MLS Listing ID 2379946
Bedrooms 6
Full Baths 3
Half Baths 1
HOA Fees $934/ann
HOA Y/N Yes
Year Built 1988
Annual Tax Amount $13,871
Tax Year 2025
Lot Size 8,951 Sqft
Acres 0.2055
Property Sub-Type Single Family Residence
Source actris
Property Description
Step inside to discover a recently updated interior featuring fresh paint, new carpet (2024), and walls of replaced windows that flood the home with natural light. The kitchen shines with granite counters, stainless steel appliances, and ceramic tile floors, making it the true heart of the home. Skylights, ceiling fans, and a modern layout add comfort and functionality throughout.
Enjoy the outdoors on the extended covered patio or in the tree-lined yard, perfect for morning coffee or evening barbecues. The sprinkler system helps keep the landscaping low-maintenance, so you can spend more time exploring the nearby hike and bike trails, soccer fields, and local greenbelt just around the corner.
Community perks include highly rated schools and active swim teams, plus close access to grocery stores, restaurants, and local attractions—all just a short drive from downtown. A dedicated office or bonus room adds flexibility, while an upstairs attic and replaced roof (2022) provide lasting peace of mind.
Whether hosting gatherings or seeking a serene space to relax, this clean and move-in-ready home offers room to grow in a vibrant, welcoming neighborhood.
Location
State TX
County Travis
Rooms
Main Level Bedrooms 2
Interior
Interior Features Two Primary Baths, Two Primary Suties, Breakfast Bar, Ceiling Fan(s), High Ceilings, Vaulted Ceiling(s), Granite Counters, Double Vanity, Entrance Foyer, High Speed Internet, In-Law Floorplan, Kitchen Island, Multiple Dining Areas, Multiple Living Areas, Open Floorplan, Primary Bedroom on Main, Soaking Tub
Heating Natural Gas
Cooling Ceiling Fan(s), Central Air, Dual
Flooring Carpet, Tile
Fireplaces Number 1
Fireplaces Type Family Room, Wood Burning
Fireplace No
Appliance Dishwasher, Disposal, Gas Range, Gas Oven
Exterior
Exterior Feature Rain Gutters
Garage Spaces 2.0
Fence Privacy, Wood
Pool None
Community Features Cluster Mailbox, Common Grounds, Curbs, Golf, Google Fiber, High Speed Internet, Park, Pet Amenities, Picnic Area, Planned Social Activities, Playground, Pool, Sidewalks, Street Lights, Trail(s)
Utilities Available Cable Available, Electricity Available, High Speed Internet, Natural Gas Available, Sewer Available
Waterfront Description None
View None
Roof Type Composition
Porch Covered
Total Parking Spaces 6
Private Pool No
Building
Lot Description Cul-De-Sac, Curbs, Interior Lot, Public Maintained Road, Trees-Large (Over 40 Ft)
Faces South
Foundation Slab
Sewer Public Sewer
Water Public
Level or Stories Two
Structure Type Brick,Vinyl Siding
New Construction No
Schools
Elementary Schools Kiker
Middle Schools Gorzycki
High Schools Bowie
School District Austin Isd
Others
HOA Fee Include Common Area Maintenance
Special Listing Condition Standard





