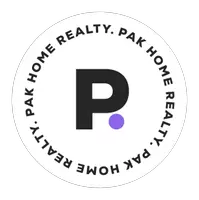165 Greg LN Jarrell, TX 76537
3 Beds
2 Baths
1,903 SqFt
UPDATED:
Key Details
Property Type Single Family Home
Sub Type Single Family Residence
Listing Status Active
Purchase Type For Sale
Square Footage 1,903 sqft
Price per Sqft $183
Subdivision Home Place/Jarrell
MLS Listing ID 9703978
Bedrooms 3
Full Baths 2
HOA Fees $120/ann
HOA Y/N Yes
Year Built 2020
Annual Tax Amount $6,937
Tax Year 2025
Lot Size 8,581 Sqft
Acres 0.197
Property Sub-Type Single Family Residence
Source actris
Property Description
This custom home by Cooper Home Builders blends superior craftsmanship with modern design on a spacious nearly 1/5-acre lot. With a full masonry exterior, this home delivers timeless curb appeal and lasting durability.
Inside, you'll find an open-concept layout that seamlessly integrates the kitchen, living, and dining areas—ideal for entertaining and everyday living. Tile plank flooring extends throughout the home, offering elegance and easy maintenance. The kitchen features light-stained knotty Alder cabinets, granite countertops, and abundant prep and storage space—perfect for both casual meals and hosting guests.
The home includes three generously sized bedrooms and a versatile study with a full closet—ideal for a home office, reading nook, playroom, or even a 4th bedroom. High and tray ceilings in the living area, study, and primary suite add architectural charm and a spacious feel.
Relax in the luxurious primary suite complete with an L-shaped double vanity, garden tub, walk-in shower, and an oversized walk-in closet designed for maximum functionality.
Enjoy your private covered back porch, enhanced with a mounted TV set into the stone—perfect for game days or movie nights. The fully sodded backyard includes a sprinkler system and is enclosed with a privacy fence for added comfort and seclusion.
Additional features include a dimensional shingle roof, modern finishes, and a smart, livable layout designed for today's lifestyle. This home checks every box—whether you're a growing family, a remote worker, or just seeking comfort, style, and quality.
Location
State TX
County Williamson
Rooms
Main Level Bedrooms 3
Interior
Interior Features Breakfast Bar, Ceiling Fan(s), High Ceilings, Tray Ceiling(s), Granite Counters, In-Law Floorplan, Open Floorplan, Primary Bedroom on Main, Recessed Lighting, Walk-In Closet(s)
Heating Central, Electric
Cooling Central Air, Electric
Flooring Carpet, Tile
Fireplaces Type None
Fireplace No
Appliance Dishwasher, Disposal, Electric Range, Microwave, Free-Standing Range
Exterior
Exterior Feature Lighting, Private Yard
Garage Spaces 2.0
Fence Wood
Pool Above Ground
Community Features None
Utilities Available Electricity Available
Waterfront Description None
View None
Roof Type Composition,Shingle
Porch Front Porch, Rear Porch
Total Parking Spaces 4
Private Pool Yes
Building
Lot Description Interior Lot, Level
Faces East
Foundation Slab
Sewer Public Sewer
Water Public
Level or Stories One
Structure Type Masonry – All Sides,Stone,Stucco
New Construction No
Schools
Elementary Schools Jarrell
Middle Schools Jarrell
High Schools Jarrell
School District Jarrell Isd
Others
HOA Fee Include Common Area Maintenance
Special Listing Condition Standard





